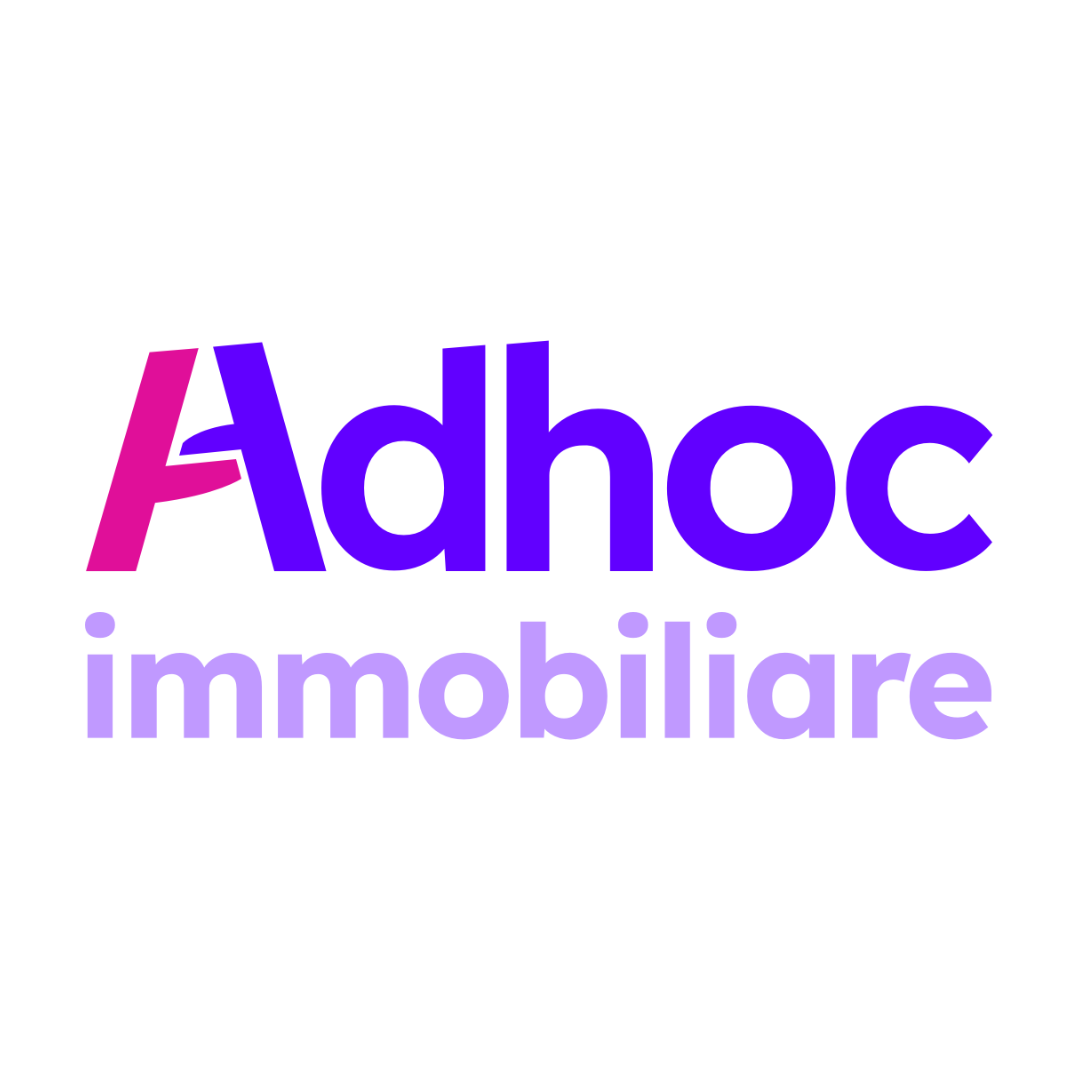

Immobiliare Ad Hoc Srl
Ref V05

Consistenze
| Description | Surface | Sup. comm. |
|---|---|---|
| Principali | ||
| Immobile - floor raised | 56 Sq. mt. | 56 CSqm |
| Balcone - floor raised | 4 Sq. mt. | 1 CSqm |
| Balcone - floor raised | 6 Sq. mt. | 2 CSqm |
| Terrazza - floor ground | 29 Sq. mt. | 9 CSqm |
| Immobile - 1st floor | 52 Sq. mt. | 52 CSqm |
| Balcone - 1st floor | 4 Sq. mt. | 1 CSqm |
| Balcone - 1st floor | 4 Sq. mt. | 1 CSqm |
| Mansarda - 2nd floor | 46 Sq. mt. | 32 CSqm |
| Terrazza - 2nd floor | 7 Sq. mt. | 2 CSqm |
| Immobile - basement | 50 Sq. mt. | 25 CSqm |
| Accessorie | ||
| Giardino/Resede | 94 Sq. mt. | 9 CSqm |
| Cantina - basement | 42 Sq. mt. | 10 CSqm |
| Box/Garage - basement | 36 Sq. mt. | 18 CSqm |
| Total | 218 CSqm | |
Details
Contract Sale
Ref V05
Price € 260.000
Province Pesaro-urbino
Town Fano
area Rosciano
Address Via Strada di Mezzo 41/E
Rooms 8
Bedrooms 3
Bathrooms 2
Energetic class
F (DL 90/2013)
EPgl,nren 190,48 kwh/sqm year
Centrl heating individual heating system
Condition habitable
Year of construction 1992
Kitchen little kitchen
Floorplans




































 +3907211560021
+3907211560021